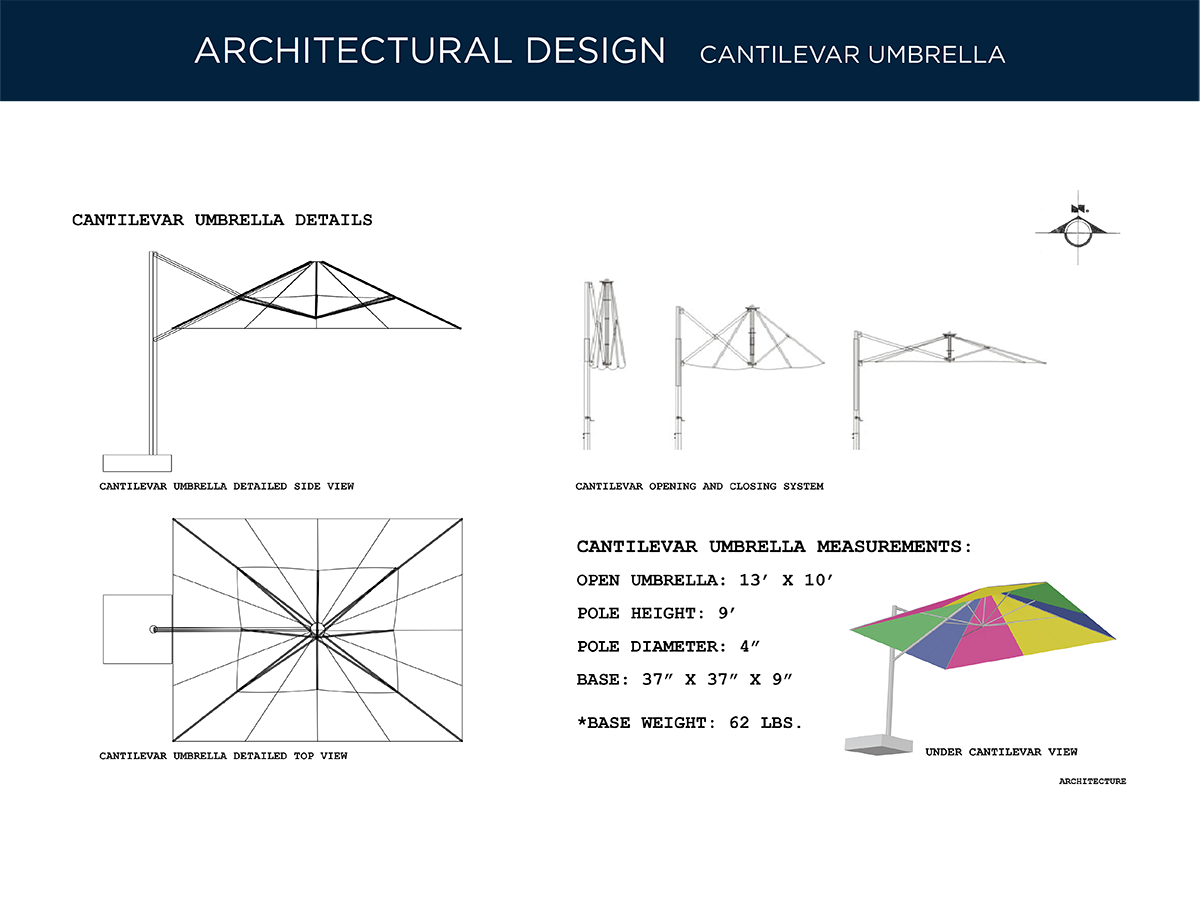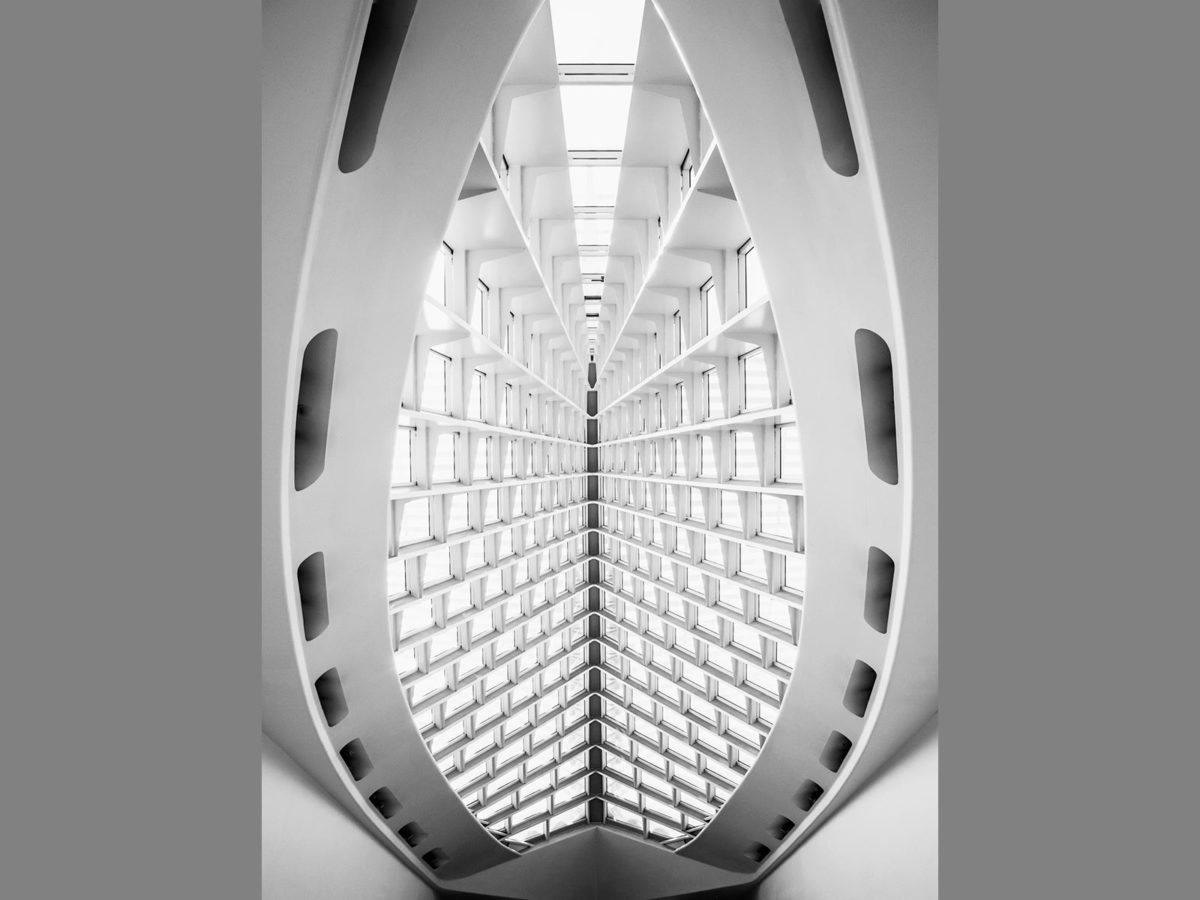Maria Isabel Paz Suarez
Assistant Professor
Universidad San Francisco de Quito
Located in the Chimborazo Province of Ecuador, Guano is a town celebrated for its rich artisanal heritage, particularly in crafting hand-knotted rugs primarily made from wool sourced from sheep, llama, or alpaca. Distinguished by their rich textures and vibrant colours, Guano rugs were once a high-commodity export in the 1970s. During that era, Guano produced over 3,000 square meters of tapestries per month for international export. Today, however, only 10 artisans of this craft survive, all of which are over 60 years old. Unfortunately, the Guano rug artistry is now a cultural heritage on the brink of extinction.

As an architect and lover of drawings, I have been researching ways to redesign the Guano carpets at all scales. The rugs are hand-knotted at 42,000 stitches per square meter, with designs often transferred from paper drawings to yarn. The original drawings, often damaged, are becoming increasingly difficult to interpret by those weaving the textiles, often hindering the possibility for new generations to weave and learn this craft. For the past five years, in close relationship with the artisans, I have developed new methodologies to produce these tapestries.
To enable the preservation of this craft, research on their creative processes and methodologies has been vital. My research has involved interviews with the 10 living artisans at their workshops, visits to local suppliers that produce natural and tinted yarn, and the design and production of a new collection featuring contemporary designs for international markets.
The result of this ongoing research is an attempt to show the world how to understand these cross-stitched drawings, enabling new designers to collaborate with the artisans and expose Guano to a global economy.

In light of this Design Incubation Colloquium, I intend to share details about my process of design and research with the Guano community showcasing the means and methods I’ve used to create digital drawings and patterns for Guano artisans to interpret. At large, I strongly believe there is an opportunity to revitalize this craft. By fostering the transfer of knowledge to younger generations, I am confident this project will work towards the preservation of this Ecuadorian cultural heritage.
This design research is presented at Design Incubation Colloquium 11.1: Boston University on Friday, October 25, 2024.


